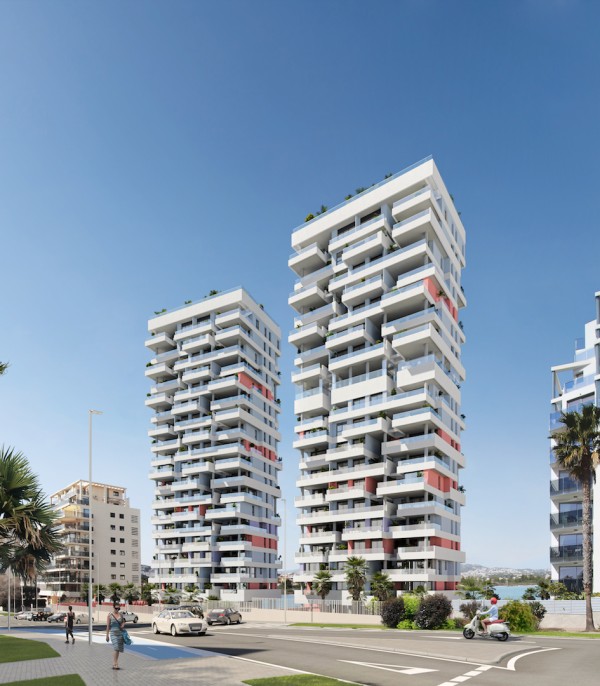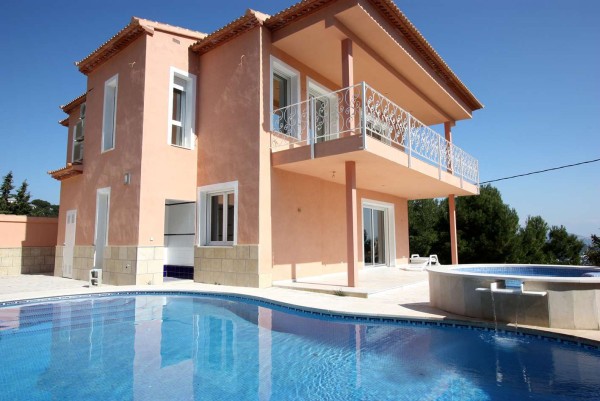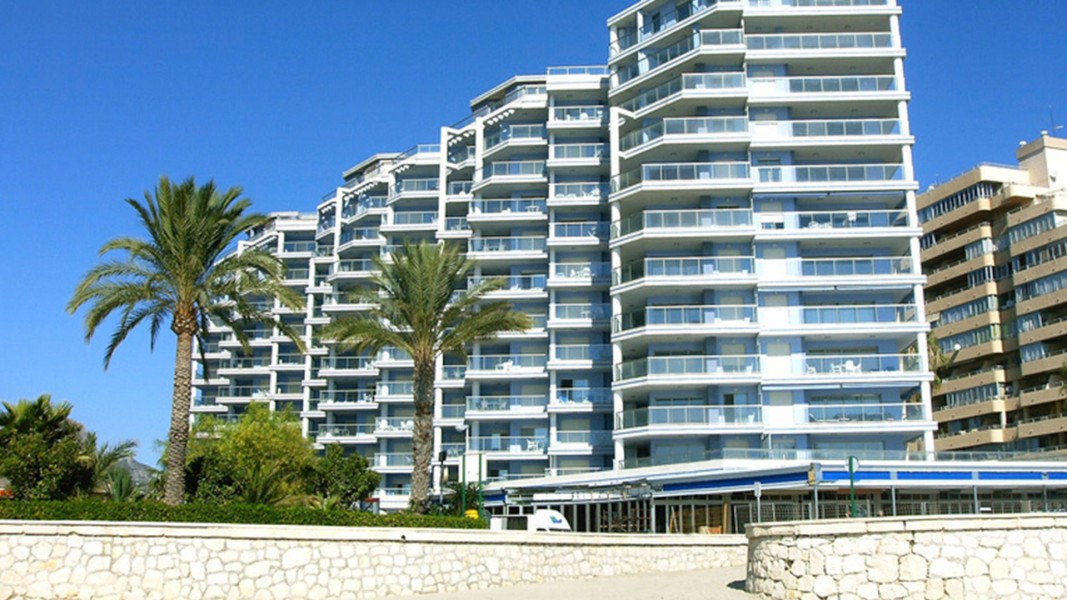
- Calpe/Moraira
- Villa
- Beds: 4
- Bathrooms: 3
Description
This is a three-story house with three median boundaries with other parcels and one boundary facing a road, from which vehicular and pedestrian access to the garage and entrance floor of the house originates. The ground floor comprises daytime spaces (living room and bedroom 04) as well as service spaces (kitchen, bathroom, pantry, and laundry room). The first floor consists of a rectangular box (enclosed volume) and a continuous irregular-shaped balcony along its longitudinal facade. This balcony extends beyond the plane of the ground floor facade, creating a covered terrace area and providing shade to the lower floor. This floor contains daytime spaces (bedrooms 01, 02, 03) and service spaces (bathrooms 01, 02, 03). The second floor is solely a large rooftop terrace and an access hall to the house and elevator. The open land space is dedicated to gardening, a parking area, and a private pool.
Property details
-
Ref:
-
PRICE :
-
Build :
-
11541
-
1.495.000 €
-
599 m2
-
Bedrooms :
-
Bathrooms :
-
Terrace:
-
4
-
3
-
-
-
Floor :
-
Year:
-
Plot :
-
-
-
0
-
1.001 m2
Features
Views
- Panoramic views
Situation







